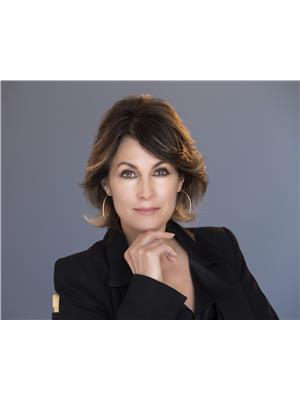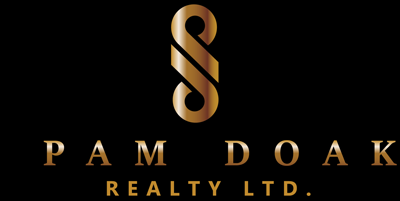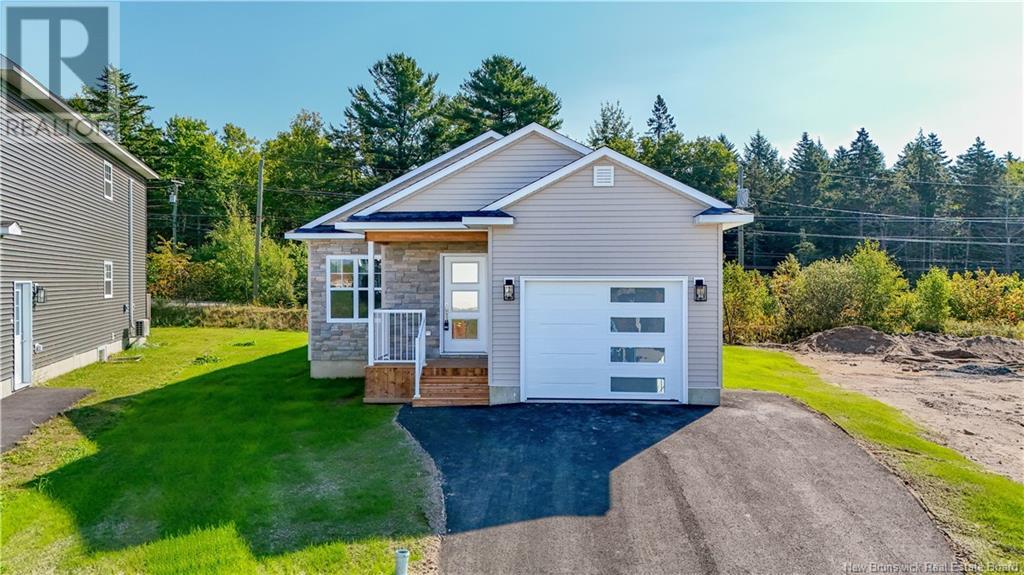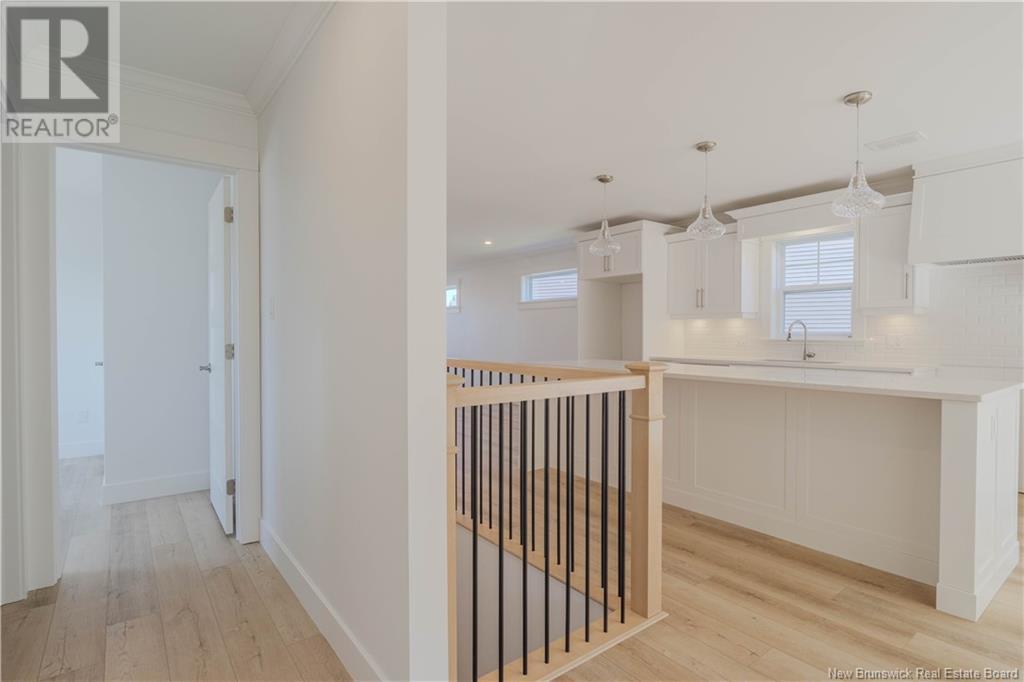99 Bramble Way Fredericton, New Brunswick E3G 0C8
$474,900
Welcome home to Haven Heights Brookside West. This custom-built bungalow has so much to offer. Covered front porch leads to a private front entry. Next stop is the spacious great room, well laid out kitchen with beautiful kitchen design by 5 Star Kitchens that includes a huge island with quartz countertops and seating. Separate dining area with access to a 14x10 open deck for entertaining; 2 good sized bedrooms, primary with a large closet and full ensuite featuring a tiled shower, 2nd full bath, main floor laundry/mudroom with access to attached garage. Large, finished bedroom and family room in the basement and roughed in for 3rd bathroom. Landscaping and paved driveway included. Lux 5-Year Home Warranty in place. HST is included in Purchase price with all Rebates back to the Builder. Note: Listing agent is an owner of Haven Heights Subdivision and is a Licensed REALTOR® with the Province of New Brunswick. Measurements are taken from Floor plan. Welcome Home! (id:32070)
Property Details
| MLS® Number | NB104933 |
| Property Type | Single Family |
| Equipment Type | Water Heater |
| Features | Level Lot, Balcony/deck/patio |
| Rental Equipment Type | Water Heater |
Building
| Bathroom Total | 2 |
| Bedrooms Above Ground | 2 |
| Bedrooms Below Ground | 1 |
| Bedrooms Total | 3 |
| Architectural Style | Bungalow |
| Basement Development | Partially Finished |
| Basement Type | Full (partially Finished) |
| Constructed Date | 2024 |
| Cooling Type | Air Conditioned, Heat Pump |
| Exterior Finish | Stone, Vinyl |
| Foundation Type | Concrete |
| Heating Fuel | Electric |
| Heating Type | Baseboard Heaters, Heat Pump |
| Roof Material | Asphalt Shingle |
| Roof Style | Unknown |
| Stories Total | 1 |
| Size Interior | 1308 Sqft |
| Total Finished Area | 2220 Sqft |
| Type | House |
| Utility Water | Municipal Water |
Parking
| Attached Garage | |
| Garage |
Land
| Access Type | Year-round Access |
| Acreage | No |
| Landscape Features | Landscaped |
| Sewer | Municipal Sewage System |
| Size Irregular | 627 |
| Size Total | 627 M2 |
| Size Total Text | 627 M2 |
Rooms
| Level | Type | Length | Width | Dimensions |
|---|---|---|---|---|
| Basement | Other | 13'0'' x 10'0'' | ||
| Basement | Family Room | 13'0'' x 42'0'' | ||
| Basement | Bedroom | 15'0'' x 15'0'' | ||
| Main Level | Ensuite | 5'0'' x 7'10'' | ||
| Main Level | Primary Bedroom | 12'2'' x 12'2'' | ||
| Main Level | Bath (# Pieces 1-6) | 5'0'' x 7'10'' | ||
| Main Level | Bedroom | 10'0'' x 9'10'' | ||
| Main Level | Dining Room | 12'6'' x 11'0'' | ||
| Main Level | Kitchen | 15'0'' x 11'0'' | ||
| Main Level | Mud Room | 7'0'' x 12'2'' | ||
| Main Level | Great Room | 19'6'' x 14'6'' | ||
| Main Level | Foyer | 5'8'' x 5'2'' |
https://www.realtor.ca/real-estate/27374942/99-bramble-way-fredericton
Interested?
Contact us for more information

Pam Doak
Salesperson
(506) 455-5841
www.pamdoak.com/
www.facebook.com/pamdoakrealty
twitter.com/PamDoakRealty

461 St. Mary's Street
Fredericton, New Brunswick E3A 8H4








































