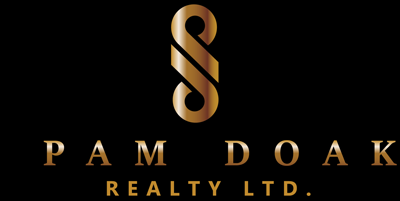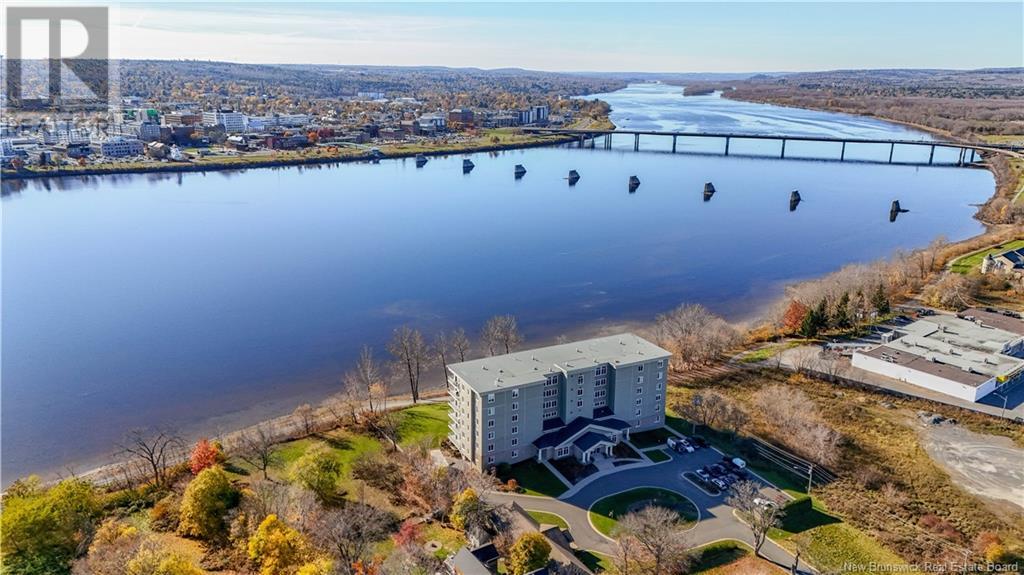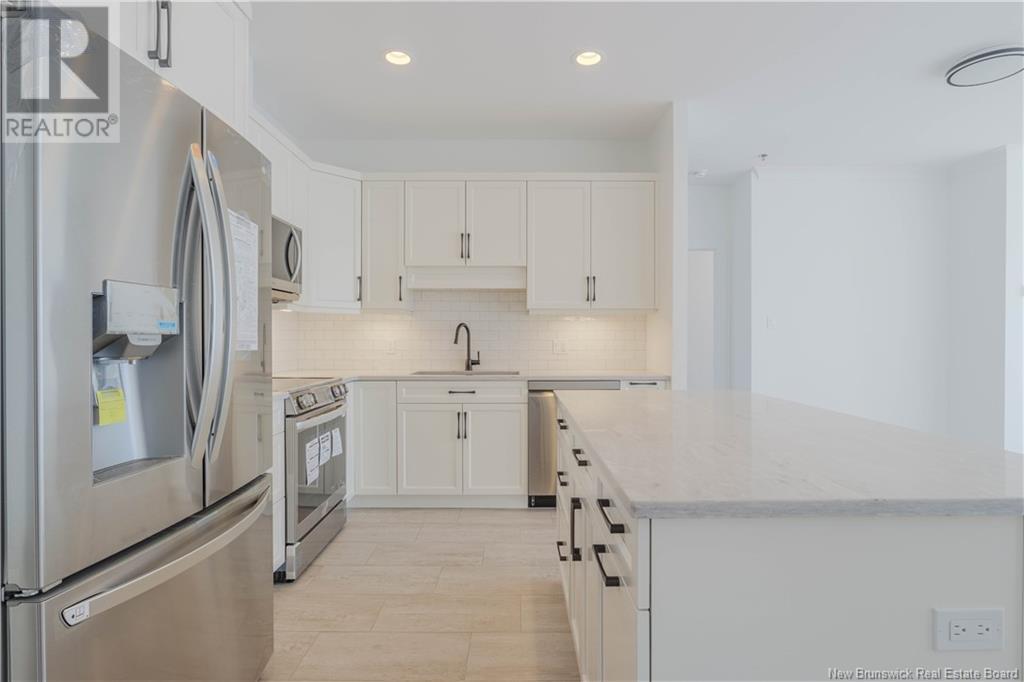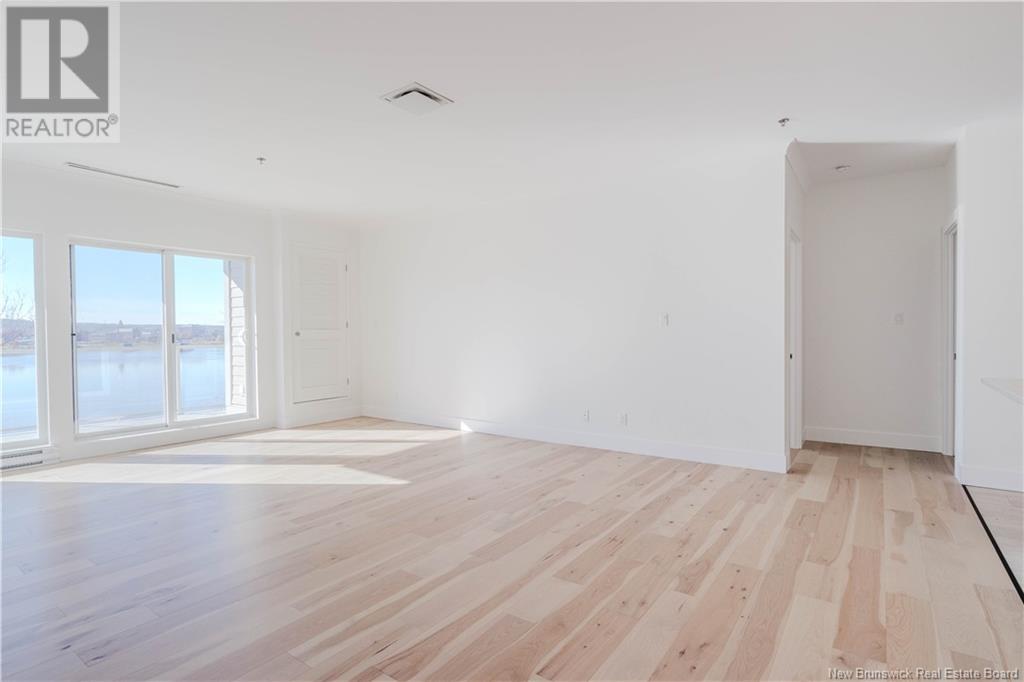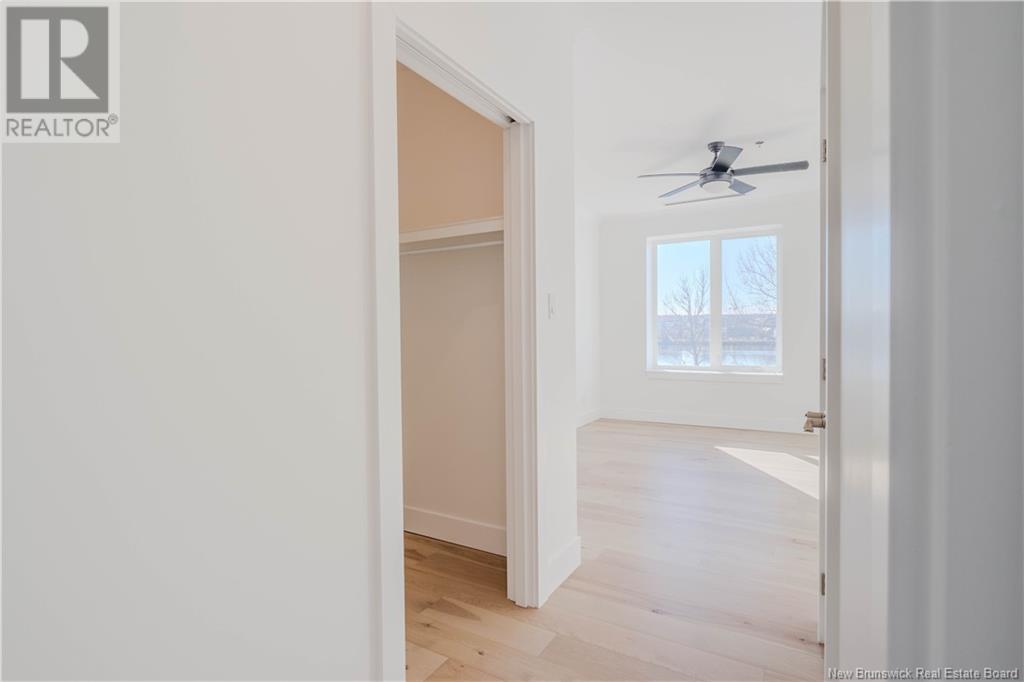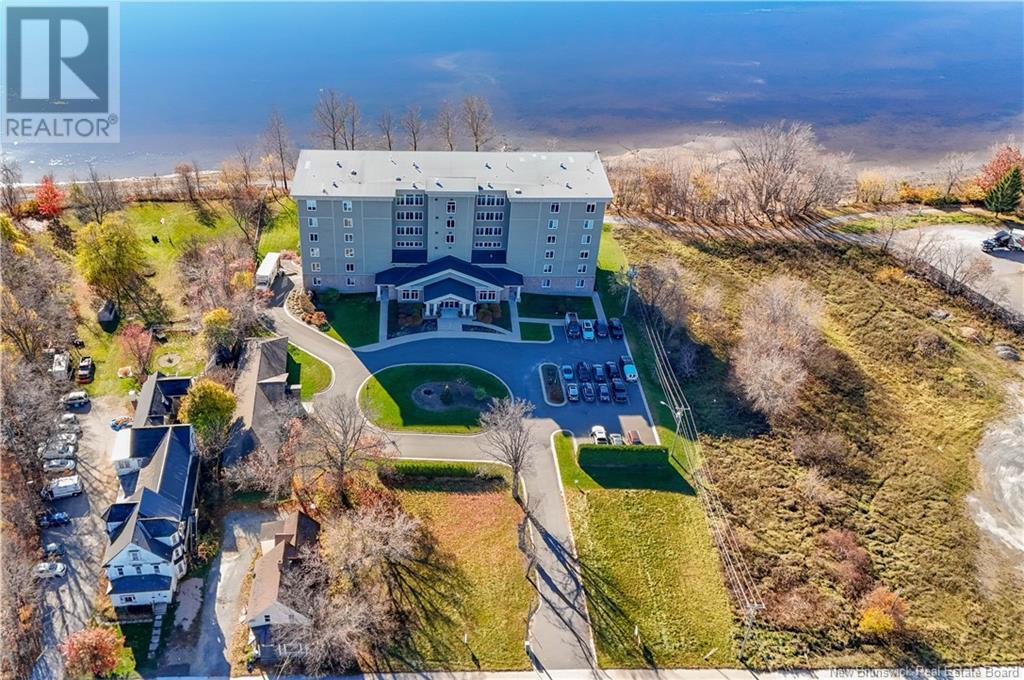1 Southview Lane Unit# 304 Fredericton, New Brunswick E3A 5V3
$599,000Maintenance,
$554.45 Monthly
Maintenance,
$554.45 MonthlyWelcome to 1 Southview Lane. This Stunning & Completely Renovated Luxury Condo overlooks the Majestic St. John River. This maintenance free condo offers underground parking, security system, separate heated storage unite, guest suite, elevator, fully equipped gym and social room. Private foyer, foyer leads to an open concept design with stunning view of the water. Brand new Custom Kitchen, backsplash, under counter lighting, island, quartz counters & brand new stainless steel appliances. Sit back and relax in the dinning area open to living room with access to balcony offering unobstructed views of the river with the views extending to both the Primary and quest bedroom. Primary bedroom is spacious with walk-in closet & full ensuite, separate full bath, utility room with washer & dryer and separate den/office area. Central air, 9ft Ceilings, natural gas hook-ups for BBQ. Condo fee includes maintenance/water. A one time re-sale assessment fee $750.00 to be paid by purchaser. Reno's include all flooring, baseboards, custom kitchen, renovated bathrooms w/quartz counters, completely painted. It's like stepping into a brand new Condo. You will fall in love with this unit! Please leave all offers open for 72 hours. Seller reserves the right to accept an offer at their discretion. (id:32070)
Property Details
| MLS® Number | NB108554 |
| Property Type | Single Family |
| Features | Level Lot |
| Water Front Type | Waterfront On River |
Building
| Bathroom Total | 2 |
| Bedrooms Above Ground | 2 |
| Bedrooms Total | 2 |
| Constructed Date | 2011 |
| Cooling Type | Air Conditioned, Heat Pump |
| Exterior Finish | Other, Stone |
| Flooring Type | Laminate, Tile |
| Foundation Type | Concrete |
| Heating Fuel | Electric, Natural Gas |
| Heating Type | Heat Pump |
| Size Interior | 1413 Sqft |
| Total Finished Area | 1413 Sqft |
| Utility Water | Municipal Water |
Parking
| Underground | |
| Inside Entry |
Land
| Access Type | Year-round Access |
| Acreage | No |
| Landscape Features | Landscaped, Sprinkler |
| Sewer | Municipal Sewage System |
| Size Irregular | 1413 |
| Size Total | 1413 Sqft |
| Size Total Text | 1413 Sqft |
| Zoning Description | Condominium Units |
Rooms
| Level | Type | Length | Width | Dimensions |
|---|---|---|---|---|
| Main Level | Laundry Room | 9'0'' x 8'8'' | ||
| Main Level | Office | 12'9'' x 19'3'' | ||
| Main Level | Ensuite | 8'4'' x 8'4'' | ||
| Main Level | Primary Bedroom | 23'2'' x 11'10'' | ||
| Main Level | Bath (# Pieces 1-6) | 8'8'' x 7'10'' | ||
| Main Level | Bedroom | 20'4'' x 10'1'' | ||
| Main Level | Living Room | 14'2'' x 13'0'' | ||
| Main Level | Dining Room | 16'0'' x 9'3'' | ||
| Main Level | Kitchen | 10'10'' x 9'1'' | ||
| Main Level | Foyer | 14'8'' x 6'0'' |
https://www.realtor.ca/real-estate/27600147/1-southview-lane-unit-304-fredericton
Interested?
Contact us for more information
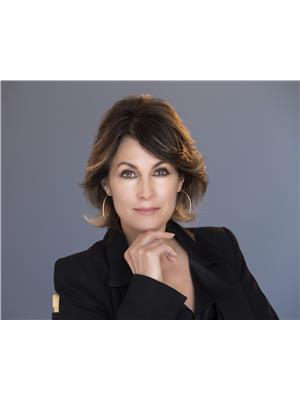
Pam Doak
Salesperson
(506) 455-5841
www.pamdoak.com/
www.facebook.com/pamdoakrealty
twitter.com/PamDoakRealty

461 St. Mary's Street
Fredericton, New Brunswick E3A 8H4
