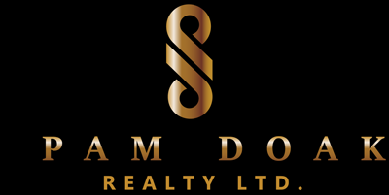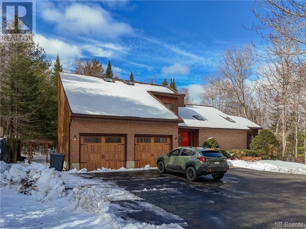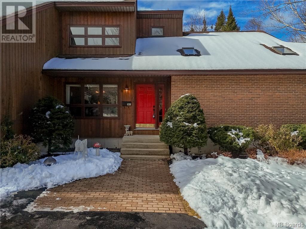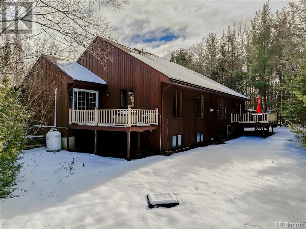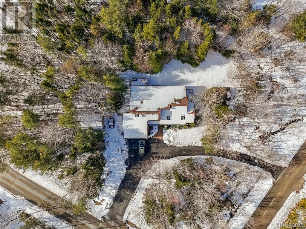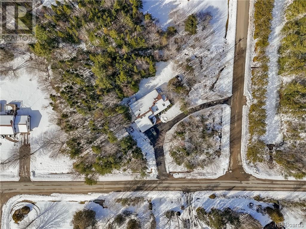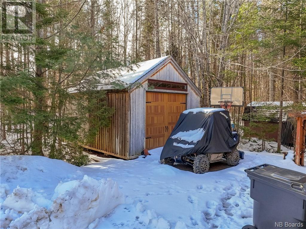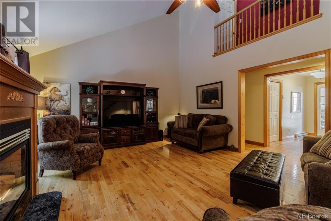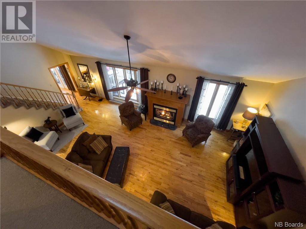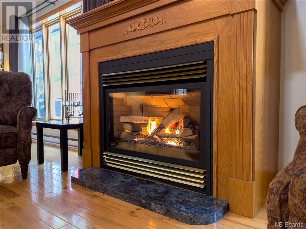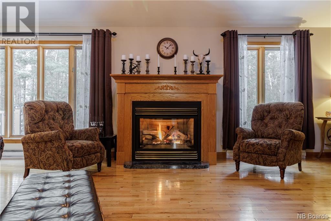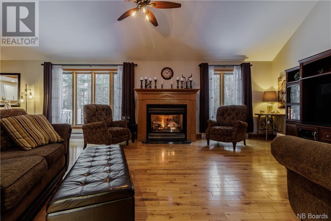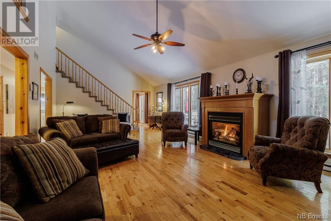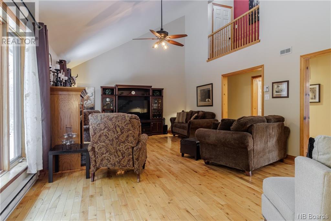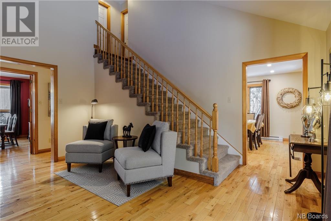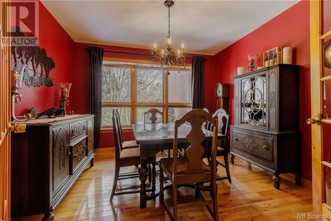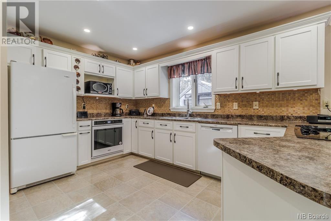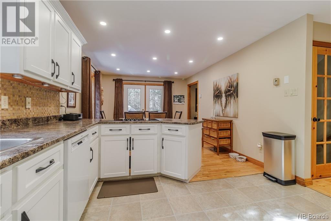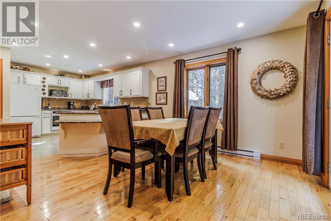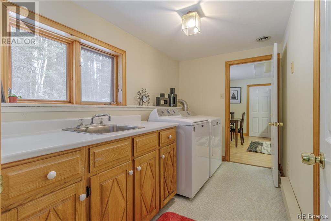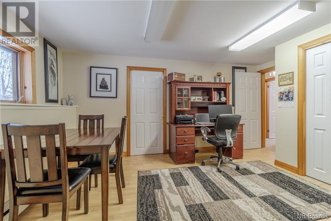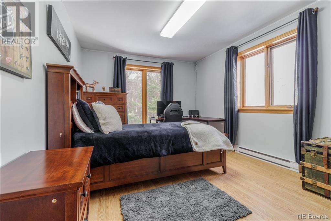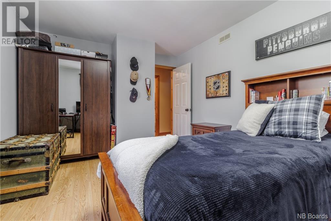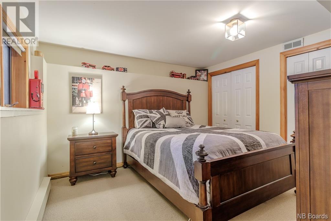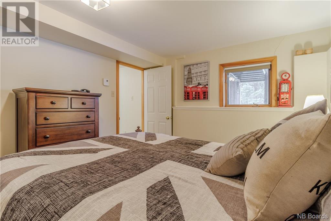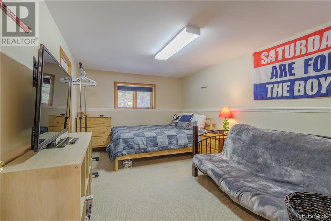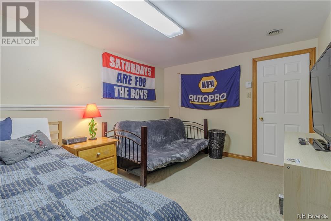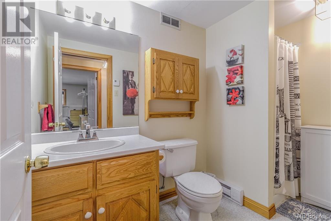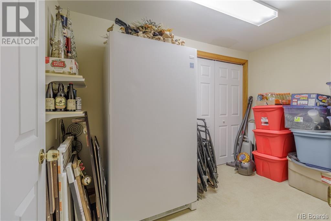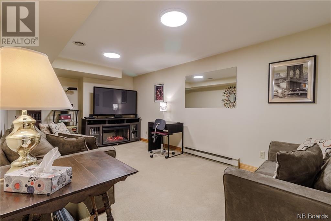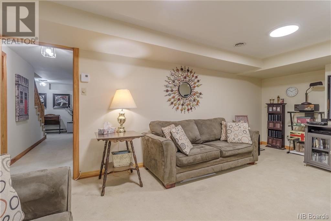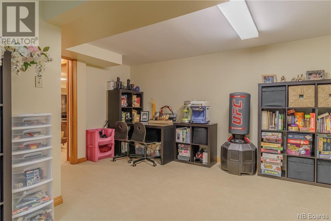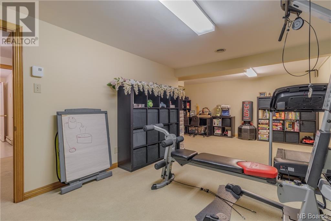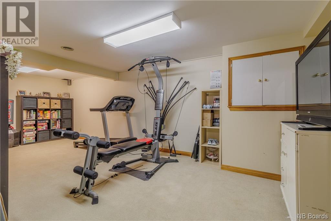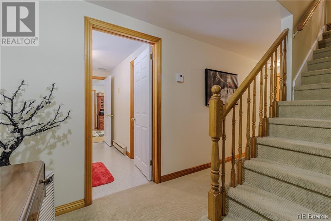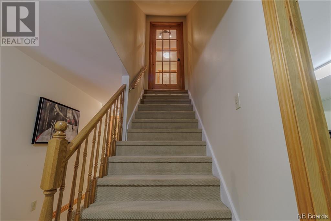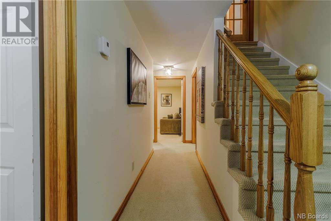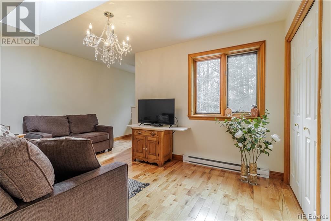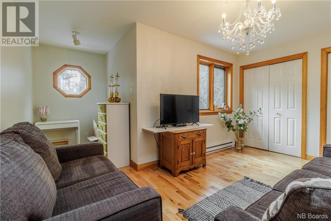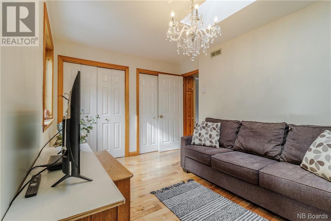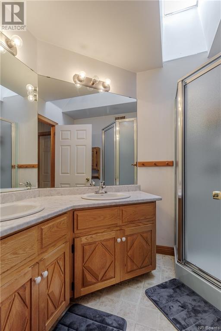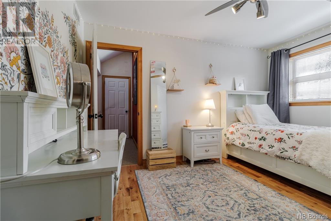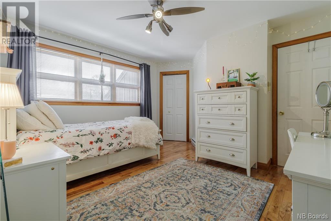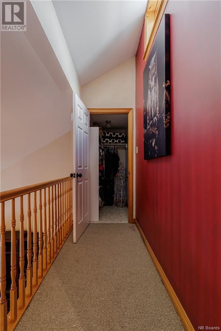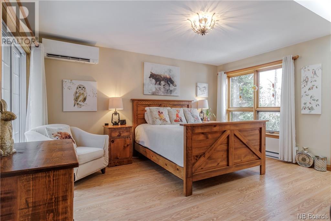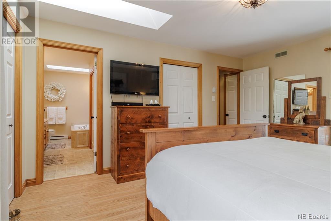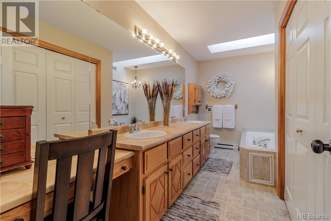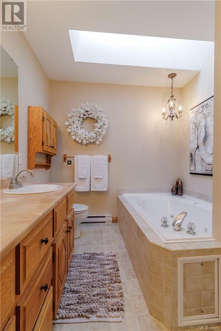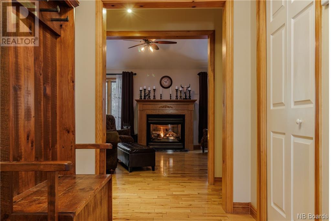140 Milky Way Drive Hanwell, New Brunswick E3C 1M9
$579,900
Welcome to 140 Milky Way Drive. This custom R200 home is nestled on a private treed lot with a circular paved drive. Just under 3000 sq feet of living space. This home is perfect for large gatherings. Private main foyer leads you to the great room with vaulted ceilings, propane fireplace with easy access to the kitchen area offering a large dining area. Breakfast bar open to kitchen with built-in appliances. Separate dining room, large den/office (currently being used as a bedroom), full bath and primary bedroom with huge ensuite soaker whirlpool, extra-large vanity and extra closet. Access to private deck with hot tub. 2nd level offers 2 good size bedrooms, full bath plus a catwalk to storage area. Note: window in upper bedroom to the right is being replaced prior to closing. Vendor will also replace glass on window with broken seal. Lower level is completely finished width gym, media room, 2 bedrooms, full bath, laundry room and utility. 14x20 detached, fully insulated and heated garage. This beautiful home and property has so much to offer, including access to Herkett Lake. Truly a unique home and property located just minutes from Fredericton. (id:32070)
Property Details
| MLS® Number | NB096726 |
| Property Type | Single Family |
| Equipment Type | Propane Tank, Water Heater |
| Features | Treed, Balcony/deck/patio |
| Rental Equipment Type | Propane Tank, Water Heater |
| Structure | Shed |
Building
| Bathroom Total | 4 |
| Bedrooms Above Ground | 3 |
| Bedrooms Below Ground | 2 |
| Bedrooms Total | 5 |
| Architectural Style | Contemporary |
| Constructed Date | 1989 |
| Cooling Type | Heat Pump |
| Exterior Finish | Brick, Wood |
| Flooring Type | Carpeted, Ceramic, Laminate, Linoleum, Wood |
| Foundation Type | Concrete |
| Heating Fuel | Electric, Propane |
| Heating Type | Baseboard Heaters, Heat Pump |
| Roof Material | Asphalt Shingle |
| Roof Style | Unknown |
| Size Interior | 1800 |
| Total Finished Area | 2870 Sqft |
| Type | House |
| Utility Water | Drilled Well, Well |
Parking
| Attached Garage | |
| Detached Garage | |
| Inside Entry |
Land
| Acreage | Yes |
| Landscape Features | Landscaped |
| Sewer | Septic System |
| Size Irregular | 1.06 |
| Size Total | 1.06 Ac |
| Size Total Text | 1.06 Ac |
| Zoning Description | Residentia |
Rooms
| Level | Type | Length | Width | Dimensions |
|---|---|---|---|---|
| Second Level | Bath (# Pieces 1-6) | 5'2'' x 7'1'' | ||
| Second Level | Bedroom | 10'0'' x 13'0'' | ||
| Second Level | Bedroom | 14'3'' x 15'6'' | ||
| Basement | Storage | 6'6'' x 10' | ||
| Basement | Laundry Room | 5'11'' x 10'1'' | ||
| Basement | Bedroom | 10'5'' x 9'2'' | ||
| Basement | Bath (# Pieces 1-6) | 4'10'' x 9'2'' | ||
| Basement | Office | 15'0'' x 10'0'' | ||
| Basement | Other | 23'8'' x 13'7'' | ||
| Main Level | 3pc Ensuite Bath | 13'7'' x 7'4'' | ||
| Main Level | Office | 13'7'' x 10'3'' | ||
| Main Level | Bath (# Pieces 1-6) | 4'10'' x 8'10'' | ||
| Main Level | Kitchen | 14'0'' x 8'8'' | ||
| Main Level | Dining Nook | 11'4'' x 10'5'' | ||
| Main Level | Dining Room | 16'8'' x 11'4'' | ||
| Main Level | Great Room | 29'0'' x 15'4'' | ||
| Main Level | Foyer | 11'4'' x 5'7'' |
https://www.realtor.ca/real-estate/26655150/140-milky-way-drive-hanwell
Interested?
Contact us for more information
Pam Doak
Salesperson
(506) 455-5841
www.pamdoak.com/
www.facebook.com/pamdoakrealty
twitter.com/PamDoakRealty

461 St. Mary's Street
Fredericton, New Brunswick E3A 8H4
