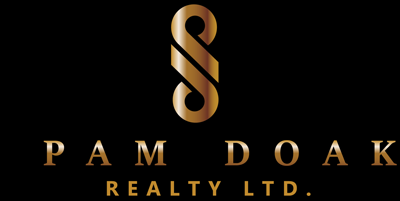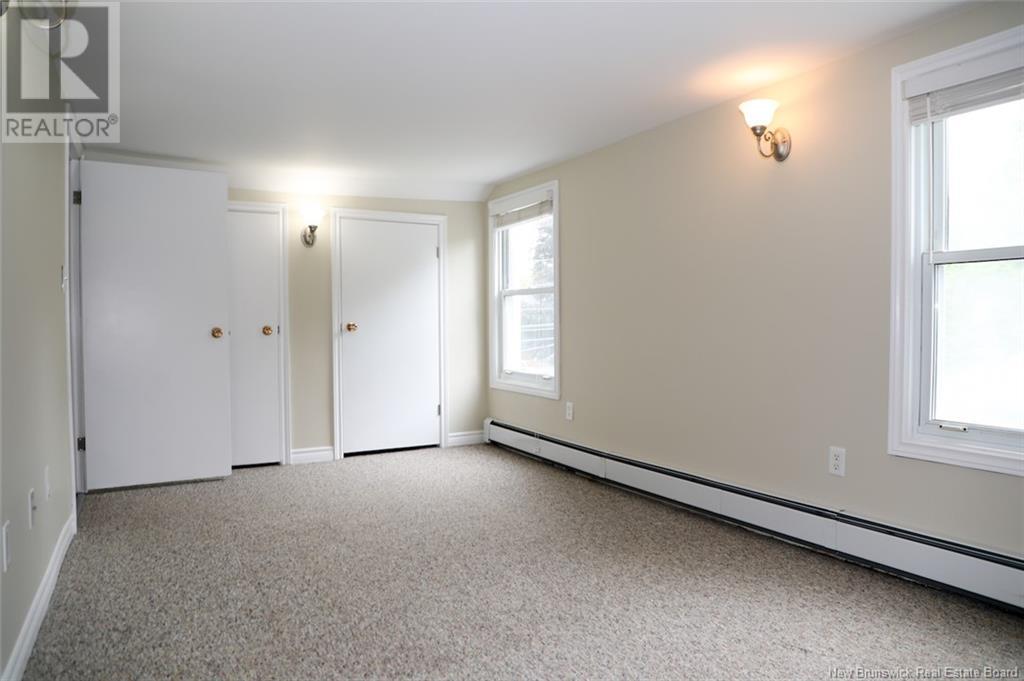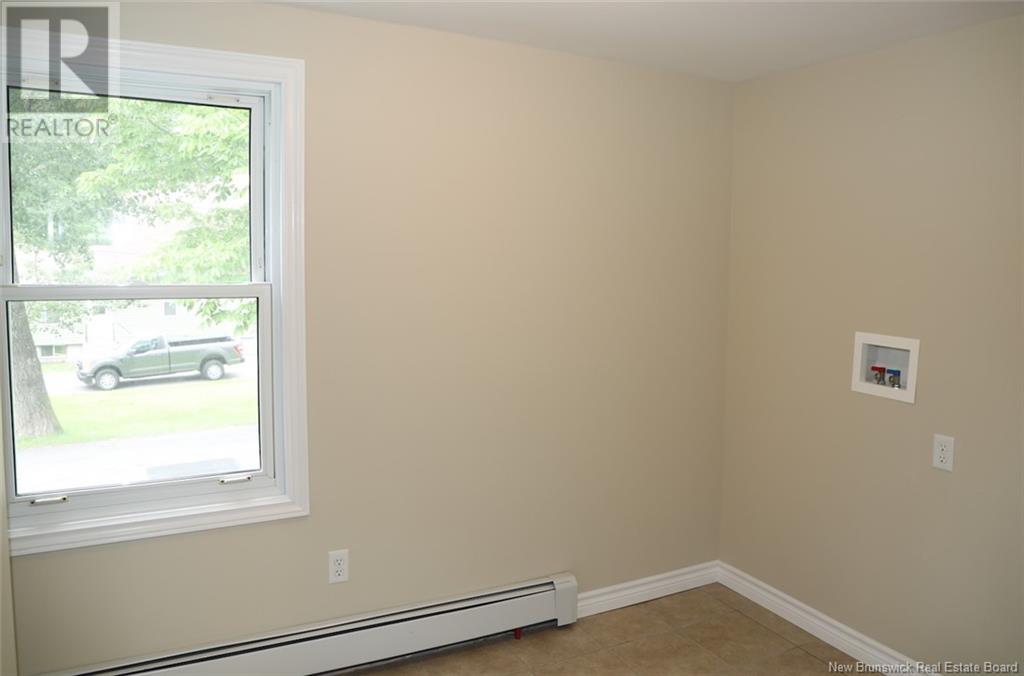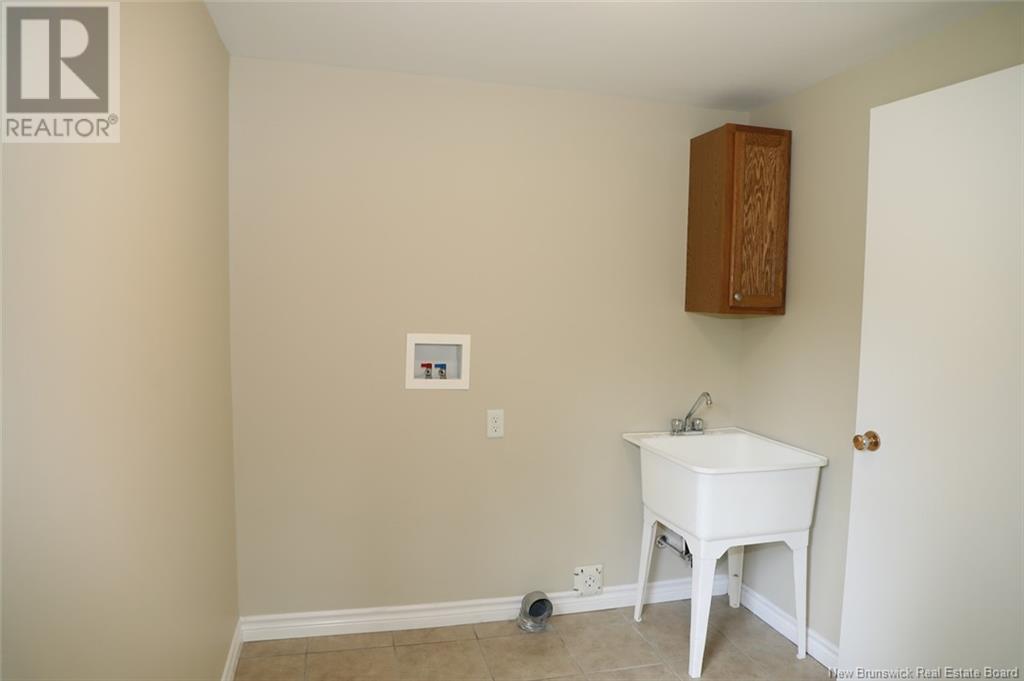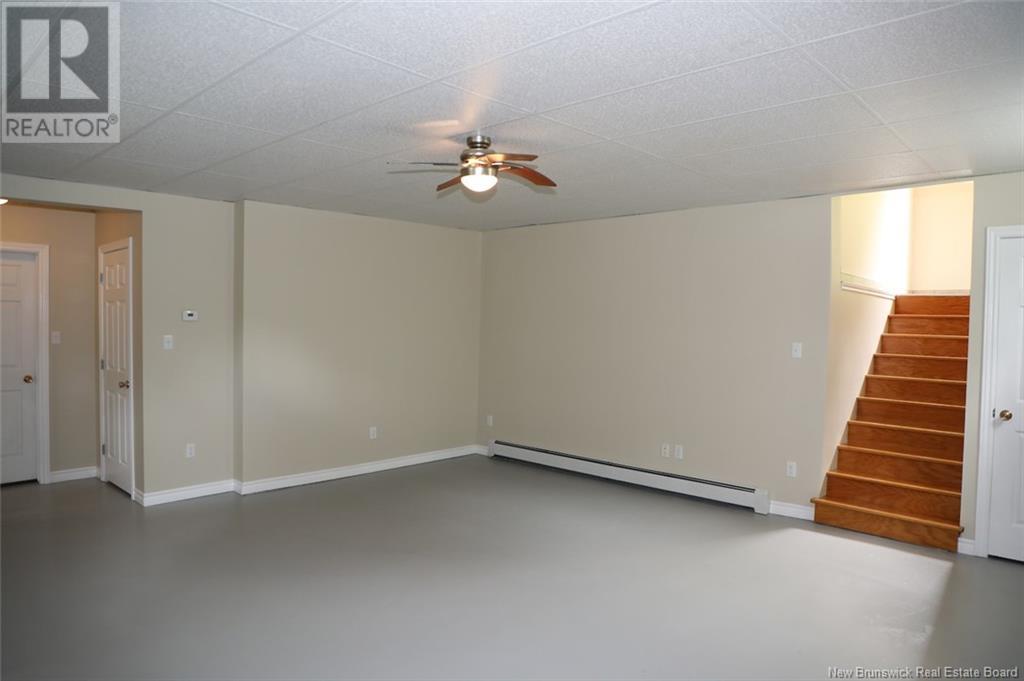188 Greenwood Drive Fredericton, New Brunswick E3A 3T6
$319,900
Welcome to 188 Greenwood Drive, located in Fredericton North. Close to walking trails, schools and with-in easy access to city South. This home has had extensive renovations in the past several years, including new ICF Foundation, roof shingles, windows, exterior doors, kitchen and flooring. Side entry foyer to main level with huge country kitchen, tile floor, upgraded cabinets and stone backsplash. Separate laundry room off kitchen, full bath, office and living room complete this level. Upstairs has 3 spacious bedrooms and additional hall space for a 2nd office area plus a 2-piece bath. Lower level has high ceilings, large family room and 1-piece bath with rough-in for sink and shower. Large utility room offers additional storage. Paved drive, landscaped, treed backyard. (id:32070)
Property Details
| MLS® Number | NB103891 |
| Property Type | Single Family |
| Equipment Type | Water Heater |
| Features | Treed |
| Rental Equipment Type | Water Heater |
Building
| Bathroom Total | 3 |
| Bedrooms Above Ground | 3 |
| Bedrooms Total | 3 |
| Architectural Style | 2 Level |
| Basement Development | Partially Finished |
| Basement Type | Full (partially Finished) |
| Constructed Date | 1970 |
| Exterior Finish | Vinyl |
| Flooring Type | Carpeted, Laminate, Tile |
| Half Bath Total | 2 |
| Heating Fuel | Electric |
| Heating Type | Hot Water |
| Roof Material | Asphalt Shingle |
| Roof Style | Unknown |
| Size Interior | 1245 Sqft |
| Total Finished Area | 1655 Sqft |
| Type | House |
| Utility Water | Municipal Water |
Land
| Access Type | Year-round Access |
| Acreage | No |
| Landscape Features | Landscaped |
| Sewer | Municipal Sewage System |
| Size Irregular | 756 |
| Size Total | 756 M2 |
| Size Total Text | 756 M2 |
| Zoning Description | R2 |
Rooms
| Level | Type | Length | Width | Dimensions |
|---|---|---|---|---|
| Second Level | Other | 7'3'' x 10'6'' | ||
| Second Level | Other | 7'2'' x 5'10'' | ||
| Second Level | Bath (# Pieces 1-6) | 7'5'' x 8'7'' | ||
| Second Level | Primary Bedroom | 9'3'' x 17'1'' | ||
| Second Level | Bedroom | 9'6'' x 10'0'' | ||
| Second Level | Bedroom | 11'8'' x 13'6'' | ||
| Basement | Utility Room | 14'11'' x 16'3'' | ||
| Basement | Bath (# Pieces 1-6) | 7'5'' x 8'7'' | ||
| Basement | Family Room | 18'5'' x 18'11'' | ||
| Main Level | Living Room | 11'1'' x 19'5'' | ||
| Main Level | Office | 5'4'' x 7'3'' | ||
| Main Level | Bath (# Pieces 1-6) | 7'6'' x 8'5'' | ||
| Main Level | Laundry Room | 10'0'' x 6'2'' | ||
| Main Level | Kitchen | 11'5'' x 18'1'' | ||
| Main Level | Foyer | 7'4'' |
https://www.realtor.ca/real-estate/27242769/188-greenwood-drive-fredericton
Interested?
Contact us for more information

Pam Doak
Salesperson
(506) 455-5841
www.pamdoak.com/
www.facebook.com/pamdoakrealty
twitter.com/PamDoakRealty

461 St. Mary's Street
Fredericton, New Brunswick E3A 8H4
