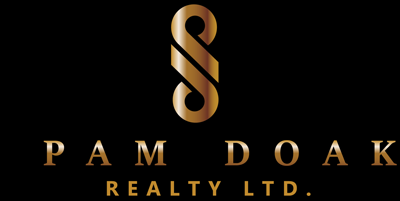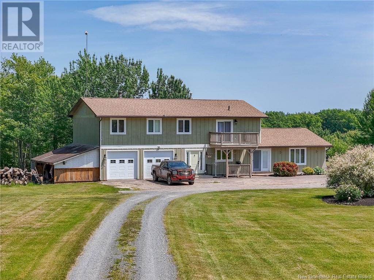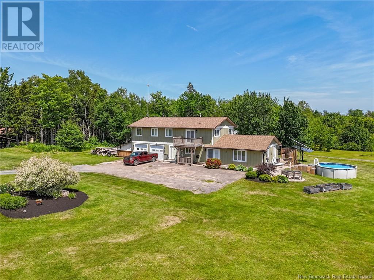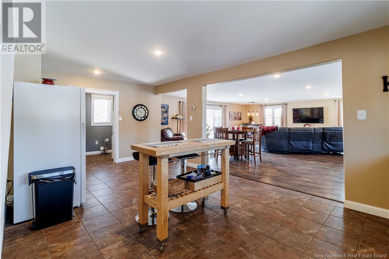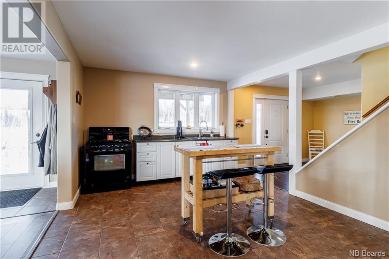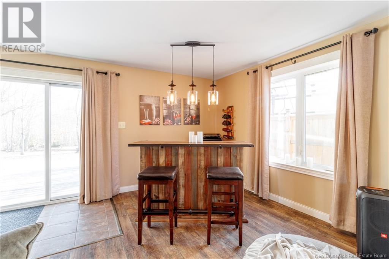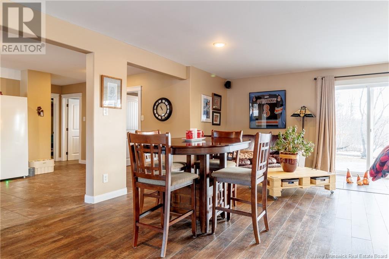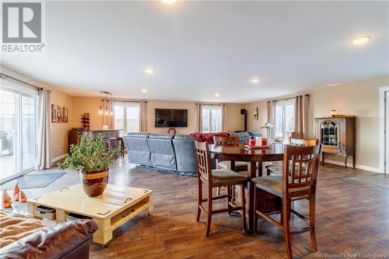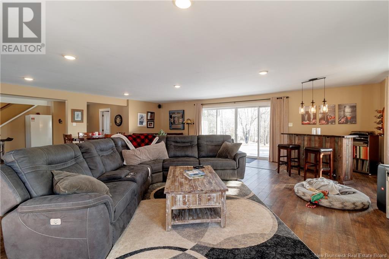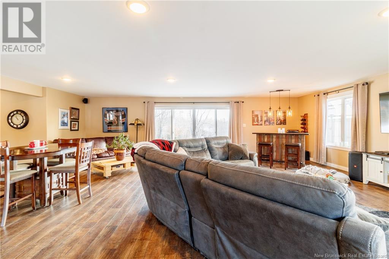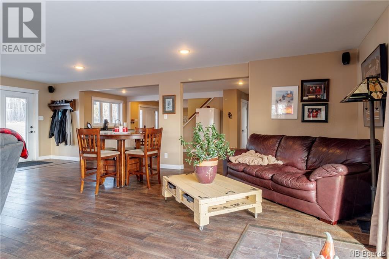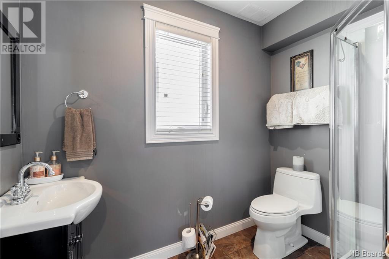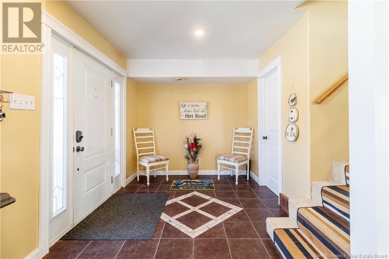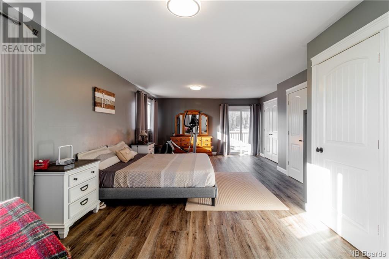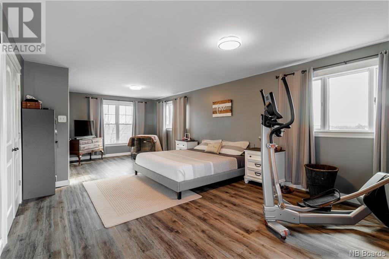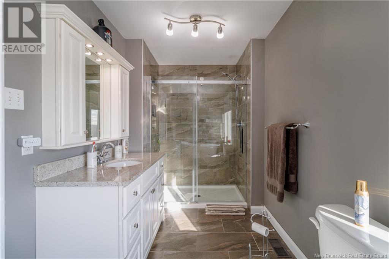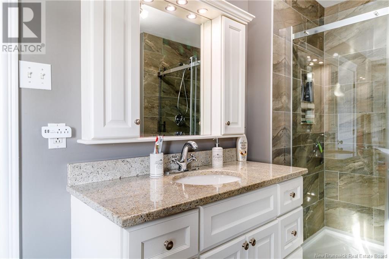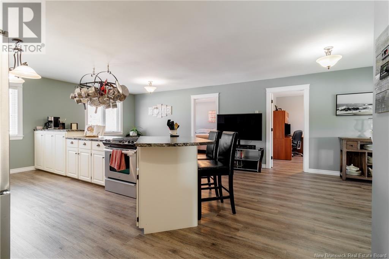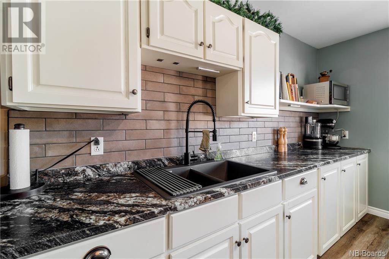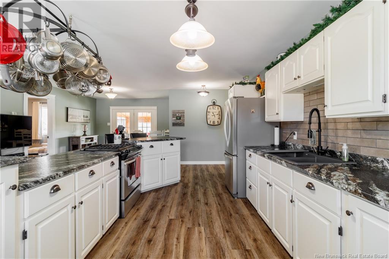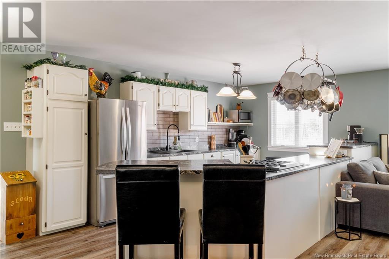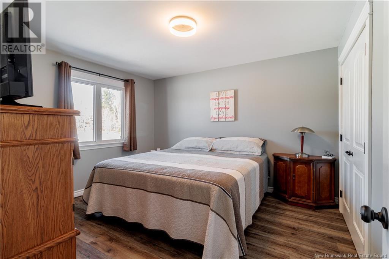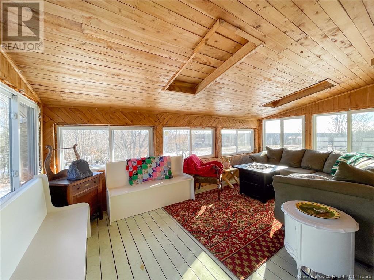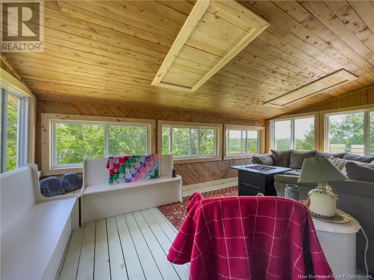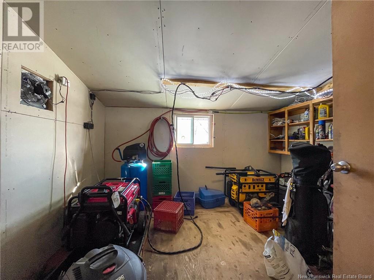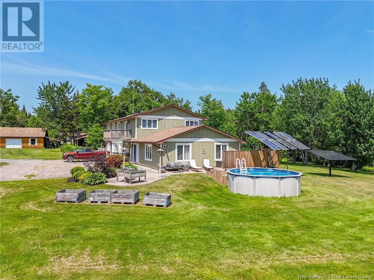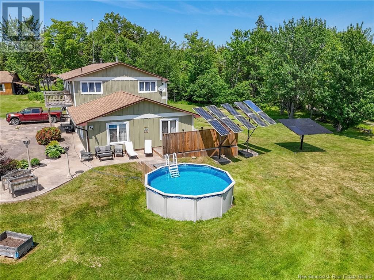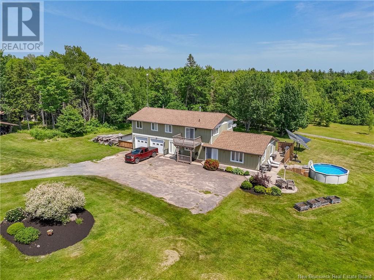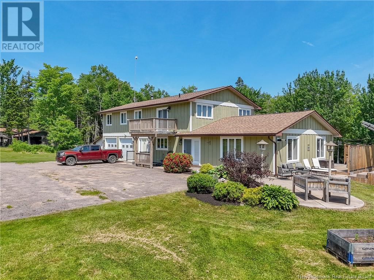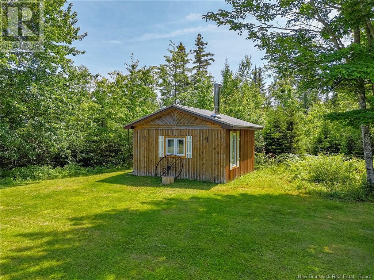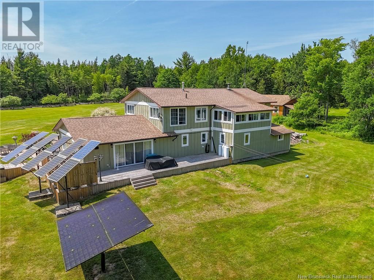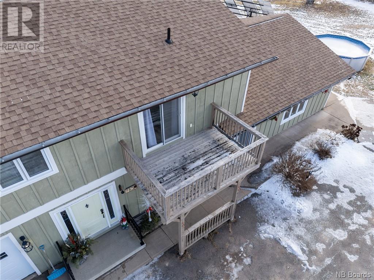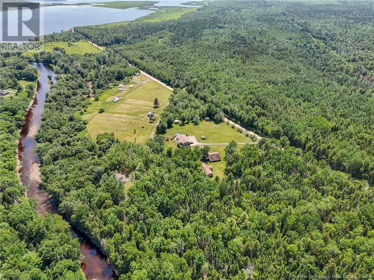785 Grub Road Burpee, New Brunswick E3A 9P9
$599,000
Looking for a secluded retreat that offers complete privacy & seclusion, only 30 mins to the city. This off-the-grid, solar powered efficient 1 owner home offers unlimited possibilities, a single-family home (current use) was once a business used for snowmobiler's lodge and lodging. Would also make a great outfitting business & is turn-key & offers year-round access. Main lodge/home offers a fully functioning kitchen, great room, bathroom, laundry/utility room & access to an oversized attached garage w/generator room & storage area. 2nd level has been recently upgraded w/beautiful open concept design kitchen, sitting area, dining w/access to a 3-season sunroom, beautiful 1 bath w/tiled shower & free-standing tub & 3 bedrooms. Master bedroom is huge w/walk-in closet & amazing views of the property which has above ground pool, 2 cabins, separate 2-car garage 28x40 w/additional storage at rear (10x28), and a large storage building behind this garage approx 23x47+20x11. This building has two 10 ft garage doors. Sitting on just under 7 acres with waterfront on the Burpee Stream, located very close to Indian Lake, which offers activities like ice fishing, snowshoeing, snowmobiling, boating, hunting & fishing. An outdoor enthusiast's dream! Property is heated w/wood furnace, new propane furnace & pellet stove. Generator is wired to system. Propane hot water, stove, oven & dryer. Water system in place, drilled well & septic system (cleaned in Fall 2023). Solar info in docs. (id:32070)
Property Details
| MLS® Number | NB095099 |
| Property Type | Single Family |
| Equipment Type | None |
| Features | Level Lot, Treed, Balcony/deck/patio |
| Pool Type | Above Ground Pool |
| Rental Equipment Type | None |
| Water Front Name | Burpee Stream |
| Water Front Type | Waterfront |
Building
| Bathroom Total | 2 |
| Bedrooms Above Ground | 3 |
| Bedrooms Total | 3 |
| Constructed Date | 1994 |
| Exterior Finish | Wood |
| Flooring Type | Ceramic, Laminate |
| Foundation Type | Concrete |
| Heating Fuel | Propane, Pellet, Wood |
| Heating Type | See Remarks, Stove |
| Size Interior | 2429 Sqft |
| Total Finished Area | 2429 Sqft |
| Type | House |
| Utility Water | Drilled Well, Well |
Parking
| Attached Garage | |
| Detached Garage | |
| Garage | |
| Inside Entry |
Land
| Access Type | Year-round Access |
| Acreage | Yes |
| Landscape Features | Landscaped, Partially Landscaped |
| Sewer | Septic System |
| Size Irregular | 6.75 |
| Size Total | 6.75 Ac |
| Size Total Text | 6.75 Ac |
| Zoning Description | Rural |
Rooms
| Level | Type | Length | Width | Dimensions |
|---|---|---|---|---|
| Second Level | Sunroom | 7'4'' x 17'10'' | ||
| Second Level | Bedroom | 10'5'' x 12'6'' | ||
| Second Level | Bedroom | 10'11'' x 11'2'' | ||
| Second Level | Primary Bedroom | 13'1'' x 27'2'' | ||
| Second Level | Bath (# Pieces 1-6) | 6'1'' x 12'0'' | ||
| Second Level | Living Room | 10'9'' x 28'2'' | ||
| Second Level | Kitchen | 20'9'' x 10'0'' | ||
| Main Level | Utility Room | 6'9'' x 18'2'' | ||
| Main Level | Laundry Room | 5'9'' x 7'5'' | ||
| Main Level | Bath (# Pieces 1-6) | 5'7'' x 7'2'' | ||
| Main Level | Great Room | 26'10'' x 26'10'' | ||
| Main Level | Kitchen | 16'3'' x 18'10'' |
https://www.realtor.ca/real-estate/26419973/785-grub-road-burpee
Interested?
Contact us for more information
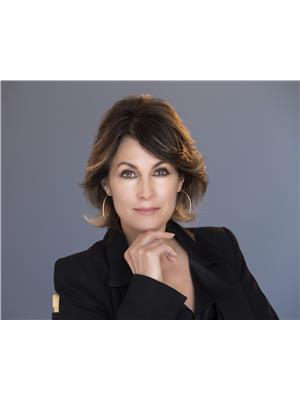
Pam Doak
Salesperson
(506) 455-5841
www.pamdoak.com/
www.facebook.com/pamdoakrealty
twitter.com/PamDoakRealty

461 St. Mary's Street
Fredericton, New Brunswick E3A 8H4
