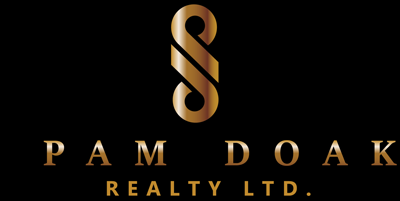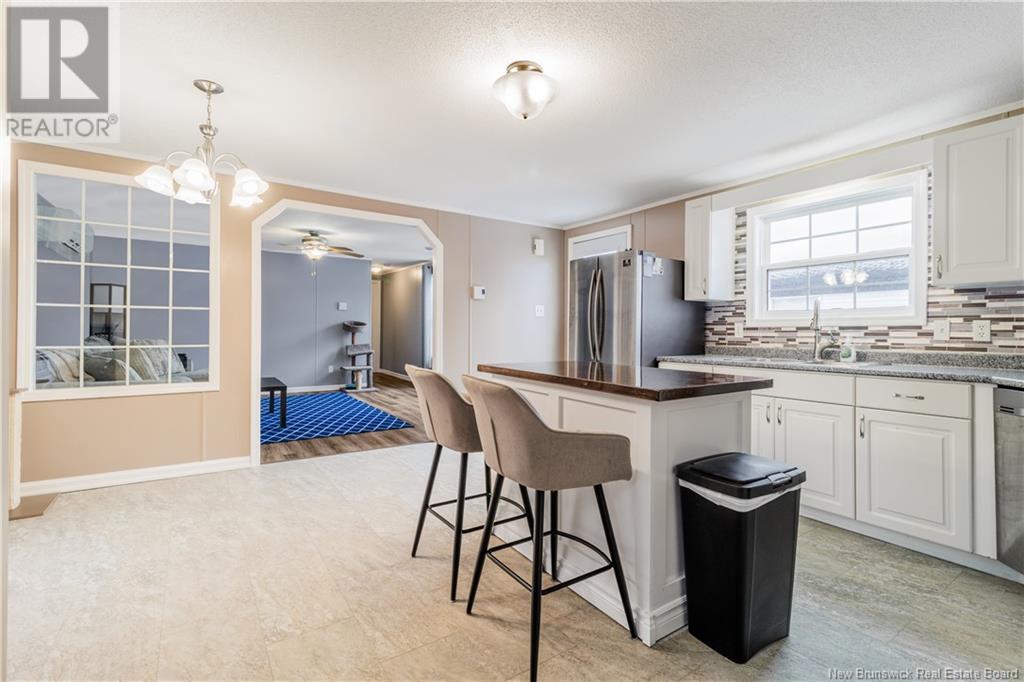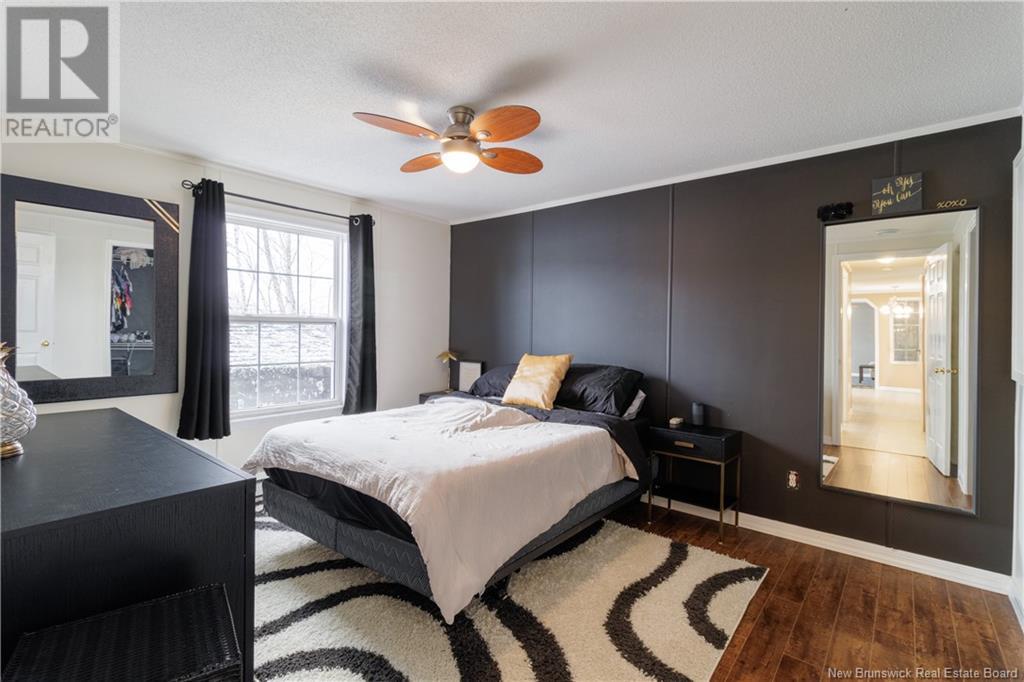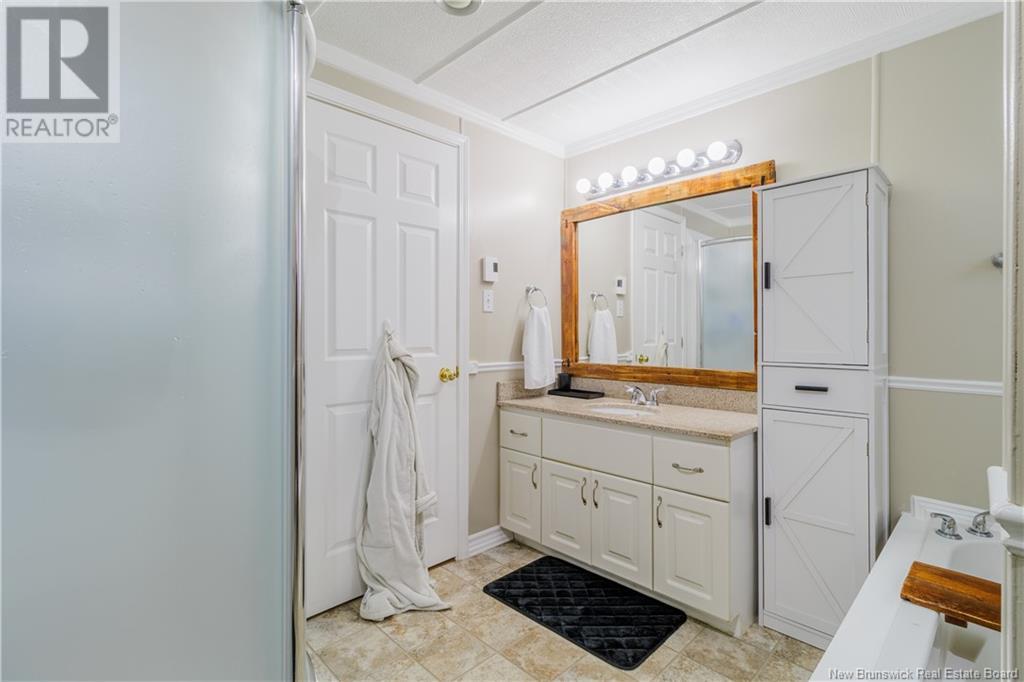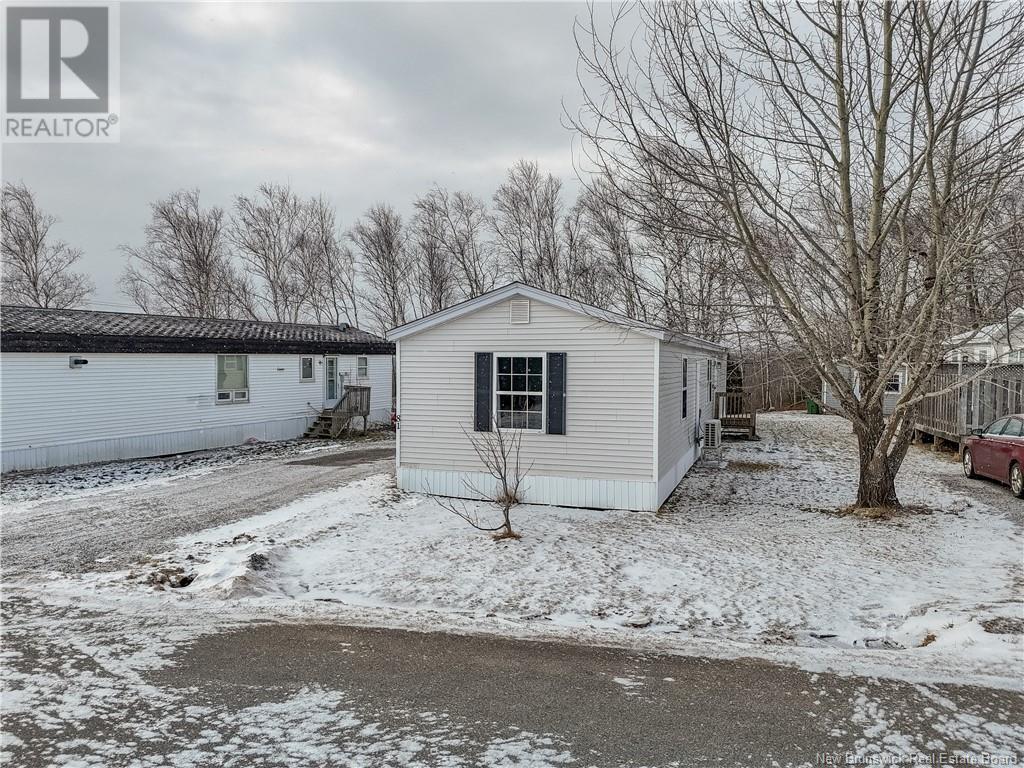81 Eastwood Street Hanwell, New Brunswick E3B 6P7
$174,900
Welcome Home! This meticulous home has been well loved and cared for. Located on a quiet street backing on a treed area. Open concept Kitchen with Island, Stainless Steel appliances, dining area. Spacious living room for relaxing. Primary bedroom is located at one end of the home, while the other two bedrooms are located at the opposite end. Large bathroom with soaker tub and separate shower. The electric baseboards have smart thermostats (Wi-Fi) for easy control to heat. Brand new Lenox heat pump installed offering heating and cooling with a 12 year transferal warranty. Generator hook-up ensures peace of mind during power outages. Brand new high end washer & dryer and new hot water heater. Located within the Hanwell Academy School District, only 10 mins to downtown Fredericton, minutes from Uptown, within walking distance to Kingswood Entertainment Center and Golf Course. Over sized storage shed included. Seller is relocating and flexible with Closing date. Move-in Ready! Please leave all offers open for 72 hours. Seller reserves the right to accept an offer at their discretion. (id:32070)
Property Details
| MLS® Number | NB110641 |
| Property Type | Single Family |
| Equipment Type | None |
| Features | Treed, Balcony/deck/patio |
| Rental Equipment Type | None |
Building
| Bathroom Total | 1 |
| Bedrooms Above Ground | 3 |
| Bedrooms Total | 3 |
| Architectural Style | Mini |
| Constructed Date | 1997 |
| Cooling Type | Heat Pump, Air Exchanger |
| Exterior Finish | Vinyl |
| Flooring Type | Laminate, Vinyl |
| Foundation Type | Block |
| Heating Fuel | Electric |
| Heating Type | Baseboard Heaters, Heat Pump |
| Size Interior | 1046 Sqft |
| Total Finished Area | 1046 Sqft |
| Type | House |
| Utility Water | Community Water System |
Land
| Access Type | Year-round Access |
| Acreage | No |
| Landscape Features | Landscaped |
| Zoning Description | Mobile/mini Homes |
Rooms
| Level | Type | Length | Width | Dimensions |
|---|---|---|---|---|
| Main Level | Bedroom | 8'7'' x 13'3'' | ||
| Main Level | Bedroom | 7'9'' x 12'2'' | ||
| Main Level | Primary Bedroom | 10'10'' x 13'2'' | ||
| Main Level | Bath (# Pieces 1-6) | 9'0'' x 9'5'' | ||
| Main Level | Living Room | 21'5'' x 15'7'' | ||
| Main Level | Kitchen/dining Room | 15'9'' x 15'7'' |
https://www.realtor.ca/real-estate/27787484/81-eastwood-street-hanwell
Interested?
Contact us for more information

Pam Doak
Salesperson
(506) 455-5841
www.pamdoak.com/
www.facebook.com/pamdoakrealty
twitter.com/PamDoakRealty

461 St. Mary's Street
Fredericton, New Brunswick E3A 8H4
